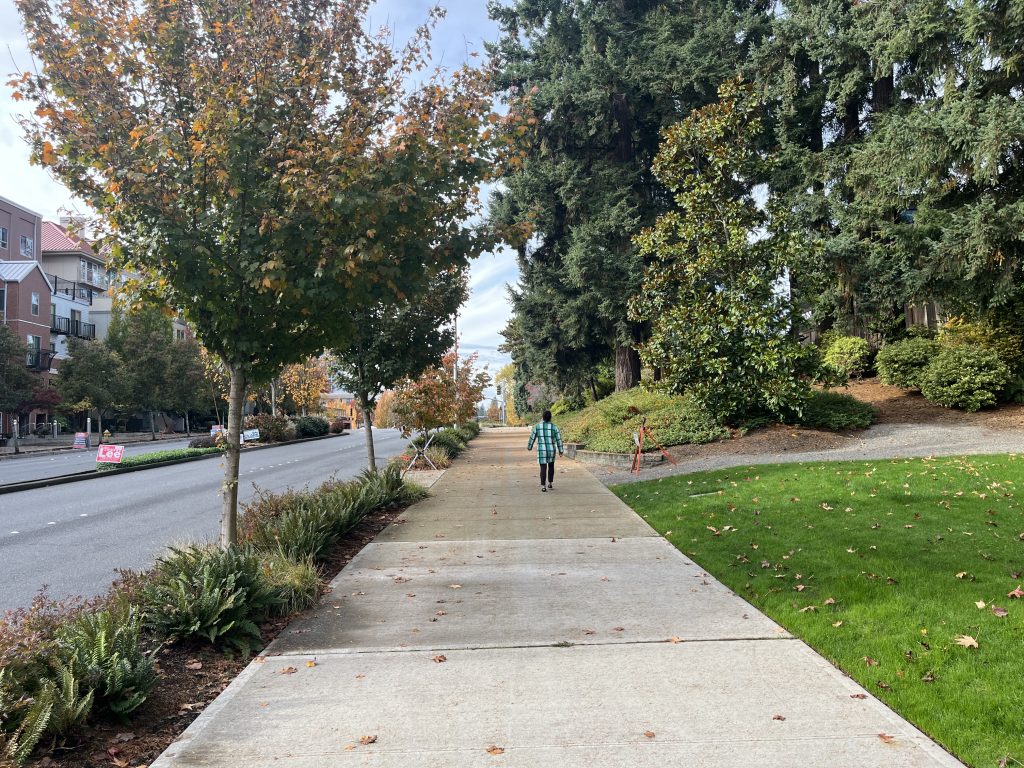The Link’s Crosslake Connection was just announced yesterday as starting on March 28th. Is it a surprise? Not really. Back in September, the bus schedules partially shifted in recognition of the upcoming Crosslake service, and the dates on the bus schedules issued back then say that they’re effective through March 27th.
So here’s the PSA: A new bus system map and service frequency is in the works for the Eastside, and I hope you’ll take a look to see whether any of these changes might affect you. They may make it easier or harder for you to reach a Link station or change the desirability of using the bus on its own.
https://kingcounty.gov/en/dept/metro/programs-and-projects/east-link-connections
One example is the 271. In Bellevue, this will be “replaced” by the 270 and 220, but the 270 will go north along Bellevue Way to the 520, skipping Clyde Hill (which will then get half-hourly, meandering 249 service to Spring District instead of a direct connection to UW), and the 220 will cross 405 on Main Street instead of NE 4th, so it will have less coverage along 116th and travel on 112th instead. Newport Way will still be served by the 203 route, and Issaquah will be served by the 218 bus, which will start at the Highlands P&R and end at the Mercer Island Link Station, rather than going all the way to Seattle. There is a segment of W. Lake Sammamish Parkway and NW Sammamish Road where service will not be replaced.
Many riders will also care about the bus frequency and hours. While I don’t think the 240 bus is having additional modifications to its route, there will be an increase in service to four buses per hour instead of three, as well as service every half hour all night. Many riders may not be using the Link at all, but hopefully they’ll have a better experience in Newport Hills just from the bus service increase.
I know it’s not easy to look at this and tell where the modifications are. For instance, on the B Line, there is a note saying that the route should now be more direct, but the shape of the route looks approximately the same as it is now (individual bus stops are not identified), so it’s possible that any changes to the route were part of the first round of changes* that took effect at the beginning of September. It appears from a quick scan that B line service on weekend evenings will be reduced by 1-2 buses per hour, and there may be other changes I didn’t notice.
Keep an eye out for other swaps as well. There will still be a 249 bus going south of Downtown, but the northern section of its current route along Bellevue Way up to 520 will be served by the 270 instead, and it seems likely that some current 556 riders will switch to that as well.
When you look at the buses listed on the East Link Connections, you may need to open multiple individual route pdfs to figure out where the transfer points might be. Also, the current route maps are labeled but not to scale and the new maps are to scale but not labeled. I’m looking forward to using Google Maps, but right now when I search for a transit ride in April, it still shows me the existing bus routes. I don’t think they will update it until a new bus map is officially published. To see the changes at a glance, it might be easiest to compare the current system map with the map shown below, which you can find here.
Really, we don’t know for sure what will be happening until the new bus routes are released. The East Link Connections webpage has been a great resource for long-term conceptualization of what to expect, but if people have concerns with the proposed changes, it’s still possible they’d be willing to modify the plan. I hope you’ll take a look at the planned service for your area and let them know right away if you have concerns! You can use haveasay@kingcounty.gov to reach out to the East Link Connections team.

* Edit: I went back and looked at the revisions map, and actually, the B Line did not change in September. It’s possible there are some small changes still to come that I just had a hard time seeing. I’ve also added more info and links above.
If you liked this post, you may also be interested in this description and opportunity for feedback that was posted by STB.

