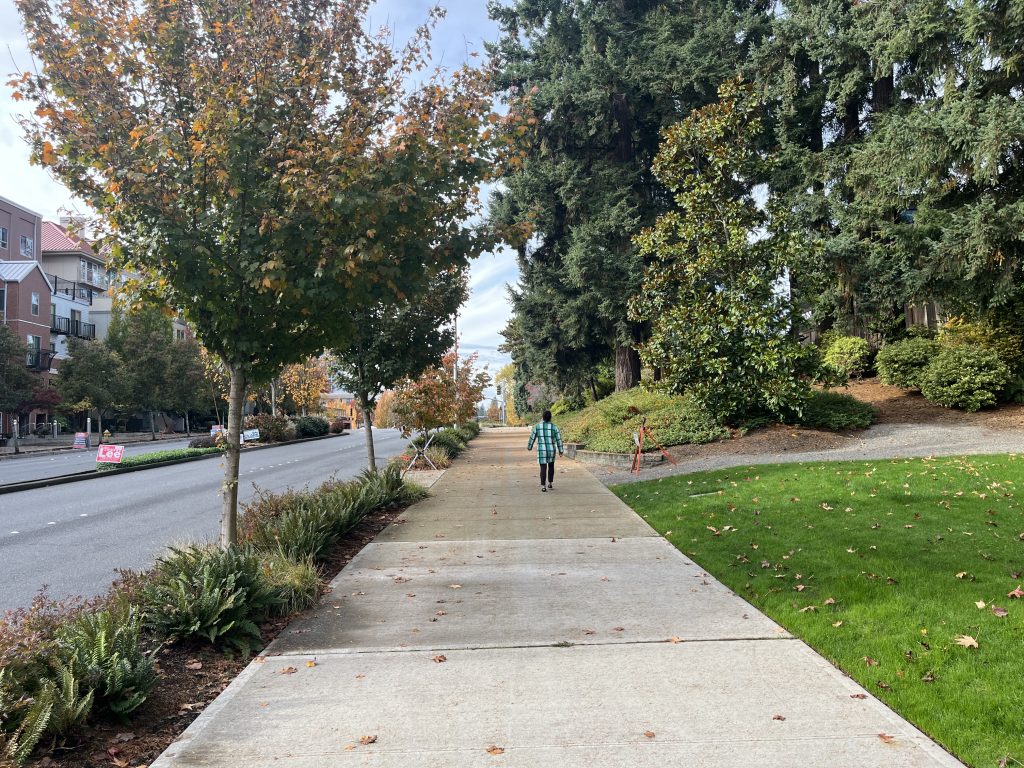Over the next 20 years, Bellevue is planning for an additional 35,000 housing units. We don’t have that capacity with our utilities and roadways now, but we hope to support these with utilities we’ll soon be developing plans for. That’s 0.58 units for each of the ~60,000 current homes.
About half of Bellevue’s residences (~30,000) are in multifamily buildings, and the zoned capacity for additional multifamily was estimated in the Comprehensive Plan FEIS (if you look at pages 69 and 1253 of the Comp Plan FEIS pdf, it appears that the non-suburban areas of Bellevue have a theoretical capacity of 322,000 homes. This is then multiplied by 25% before it is counted toward the total of 152,000 new units that were studied in the FEIS.
This capacity will be bumped up by HOMA, which is having a Planning Commission hearing on December 10th. HOMA will allow 25′ taller buildings and is likely to mean buildings will ask for reduced building setbacks. A recently approved project (Pinnacle North) taking advantage of the IOC that HOMA is modeled after increased their number of units by 30% using these incentives. HOMA may have even greater impacts in the neighborhood shopping centers, which are getting a more significant multiplier through an increased number of floors.
In the lower density areas of Bellevue, which also have approximately 30,000 homes, every house will be able to be replaced by at least eight units, though some lots could have more. For lots within 1/4 mile walking distance of the growth centers, 24 individually rentable sleeping units will be allowed on each lot. The “infinite cottages” provision will most affect the areas with larger lots, since the number allowed per lot is simply proportional to the lot area and the size of the cottages – on a 3/4 acre lot that was formerly R-1, you’d be allowed to have 19 cottages that are 1500 sqft + 300 sqft of garage/storage.
In the discussions about our capacity, there had been two items limiting density: CC&Rs in HOA neighborhoods and the Intensity Factor reductions in density that were supposed to apply when there are streams and wetlands, etc. occupying part of the site. It would be typical to allow half as many units on a parcel that is half wetland buffer or half steep slopes, but this element is being removed in the Critical Areas Ordinance that the city is finalizing on December 9th. There are some lots that were only allowed to have construction based on a Reasonable Use Exception, and now that exception will permit multiunit buildings. It’s effectively a selective upzone of areas that are more environmentally sensitive, since it doesn’t add density to the non-environmentally sensitive areas of Bellevue.
The second item, CC&Rs, depends on active enforcement by the neighboring homeowners, and in the Affordable Housing Strategy survey, which closed on Dec 4th, there was mention of streamlining lot-splitting and “addressing” CC&Rs to enable middle housing there.
In order to enable this growth, we are also cutting back our environmental laws and taking the teeth out of the tree code – leaving us in a far worse place than if we’d just kept the original 30% tree retention requirement. Having lived in Hawaii, which I think of as our climate future, I can tell you that going for a run in a neighborhood with big houses and an arms race of AC use is noticeably oppressive compared to a run in a neighborhood with lots of old trees where people are able to use natural ventilation for cooling. Some say that density is intended to help the environment, but when the middle housing rules were created, they deliberately left out the EV-ready requirement, even though it would have likely saved the new homeowners money and helped them choose an EV car.
Circling back to what Bellevue is planning capacity for in the next 20 years, if we were to allow an increase of ten units for every existing unit, that would mean your upzone gives you a 1 in 17 chance (10/0.58 = ~17) you’ll actually get to build what you’re theoretically allowed to sometime in the next 20 years. At a steady rate of growth, we could reach full buildout in the year 2365. It doesn’t seem like much to base a higher land valuation on, if you ask me. I also think Bellevue should be in the business of keeping our promises when people invest in us, and we should not mislead people by telling them their properties are zoned for X if we can’t deliver on that.
Thinking about it a different way, Seattle had 385,000 housing units in 2022, Tacoma has about 95,000, Bellingham has over 45,000, and these are likely to add up to less than the zoned capacity within Bellevue (we’ll see how the CAO vote goes this week and then the CC&Rs over time). We’ll probably only be capable of adding a bit more than a Redmond, however (32,000 housing units in 2020).
My takeaway is simple – we don’t need to build on or next to our wetlands to make room for people, and if we do build on wetlands, those people are much more at risk from rain events like the one we are expecting to hit us this week.

