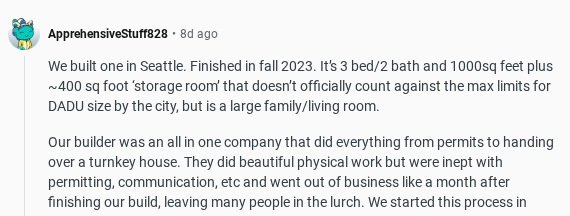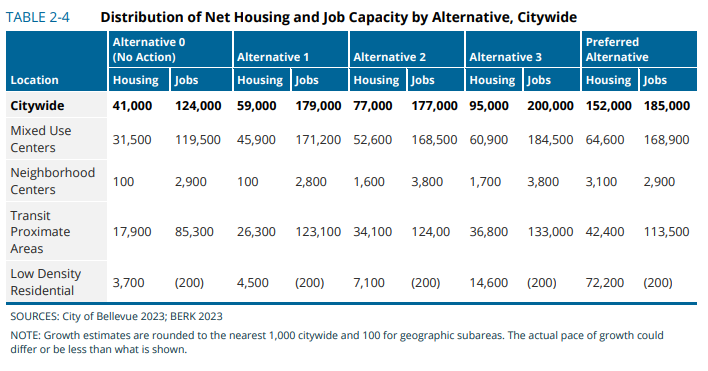This week, the Bellevue City Council took votes to refine the Middle Housing plan that they’ll finalize at their June 24th meeting. The room was full but not overflowing, with much less intensity than was present at the Planning Commission public hearing or the Bridle Trails Community Club meeting.
Changed from the draft:
Six units by right density near major transit stops (Link and RapidRide B [and Rapidride K starting in 2028]) has been reduced to 1/4 mile walking distance instead of 1/2 mile walking distance.
Middle Housing height has been reduced to 32/35′ tall (this is equal for middle housing and single family if the roof is peaked, and middle housing will be allowed two extra feet if it has a flat roof).
Note: There is still a 12′ height bonus that could be obtained through the tree code, allowing a possible 44′ building height, and middle housing has both the FAR and the exemption from facade height limits to make use of that.
Cottages would only be 24′ tall, and the maximum square footage would be 1500 + 300 sqft of storage/garage space
Note 1: Conrad Lee wants to come back to this point to increase cottage size to 1750 sqft + 300 sqft of unheated storage/garage space
Note 2: The slides talk about “garage” space, but I don’t think any modification to remove the unheated storage language has been voted on or discussed publicly.
Note 3: For comparison, ADUs are allowed to be 28′ if over a garage, so potentially taller, but the ADU floor area is only allowed to be 1200 sqft plus 300 sqft of unheated storage/garage space.
Note 4: Cottages are supposed to have their parking grouped in a lot on-site – does the extra garage bonus space make sense?
Voted not to change from the draft:
(more…)

